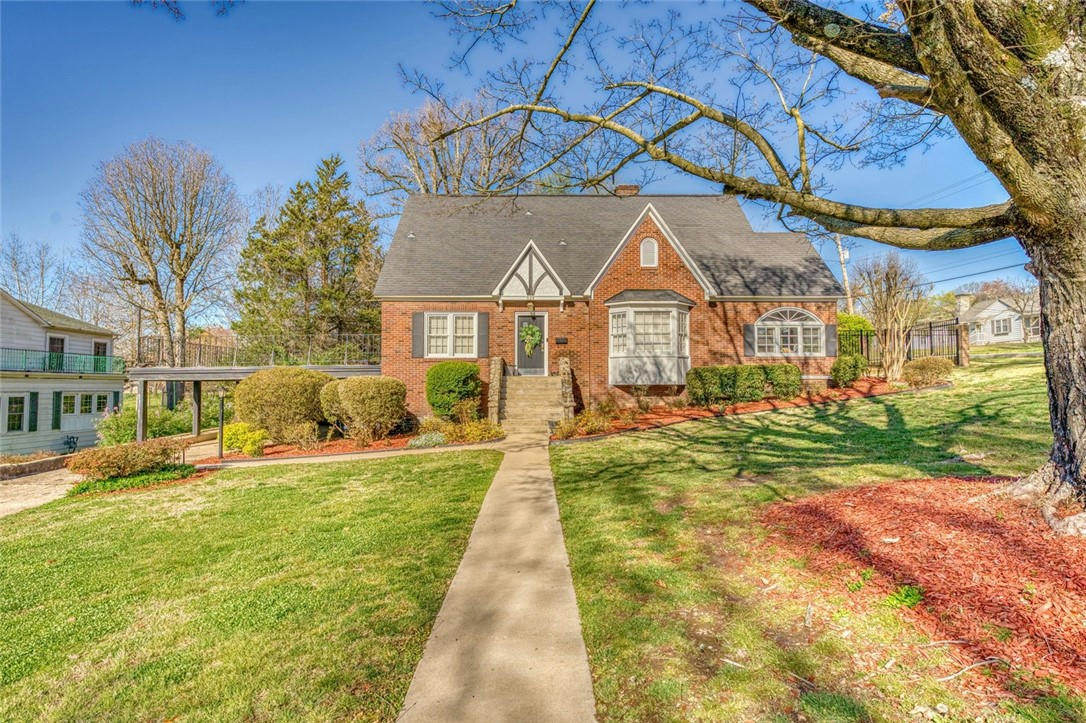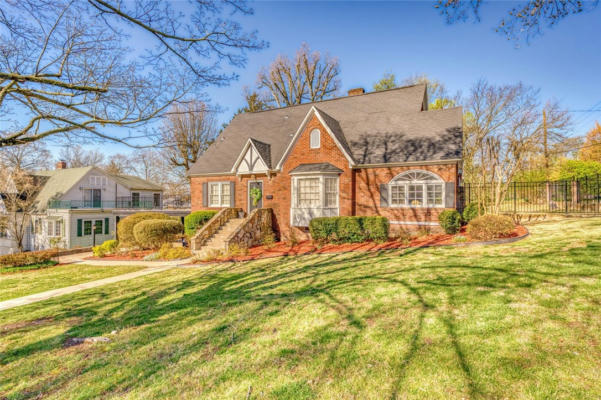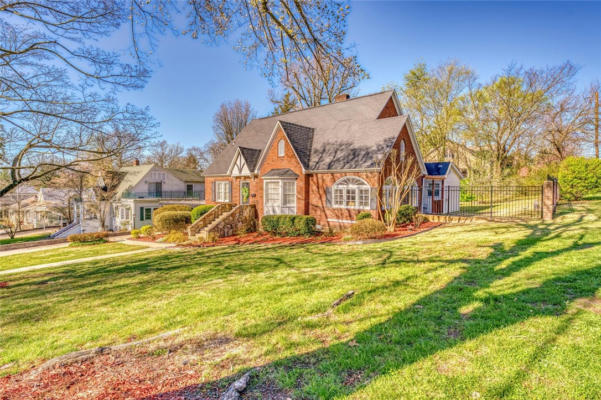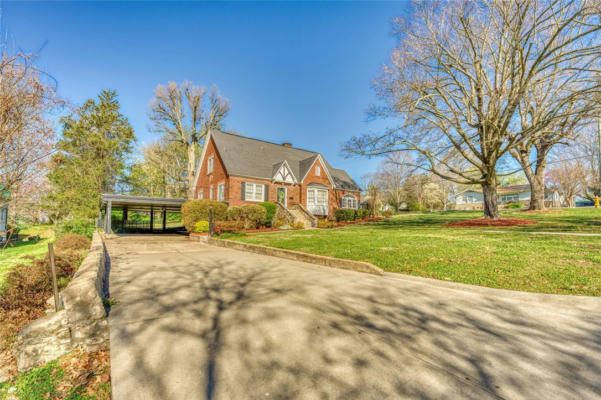524 N CHERRY ST
HARRISON, AR 72601
$349,500
4 Beds
2 Baths
3,178 Sq Ft
Status Active
MLS# 1271141
Nestled in the heart of a vibrant community. This captivating Tuder home exudes charm and elegance. Boasting a timeless two story design complemented by a finished basement. This residence offers a total of 4BR/2BA encompassing 3178 sqft. Step inside to discover a warm ambiance accentuated by a gas fireplace, hardwood floors, plush carpeting throughout, comfy sunroom, cedar closets, & tons of storage. Entertain on the expansive deck surrounded by mature trees and black wrought iron fence. Experience the allure of this enchanting home first hand, schedule a viewing today and prepare to fall in love!
Details for 524 N CHERRY ST
Built in 0
$110 / Sq Ft
0 parking spaces
Central
61 Days on website
0.28 acres lot




