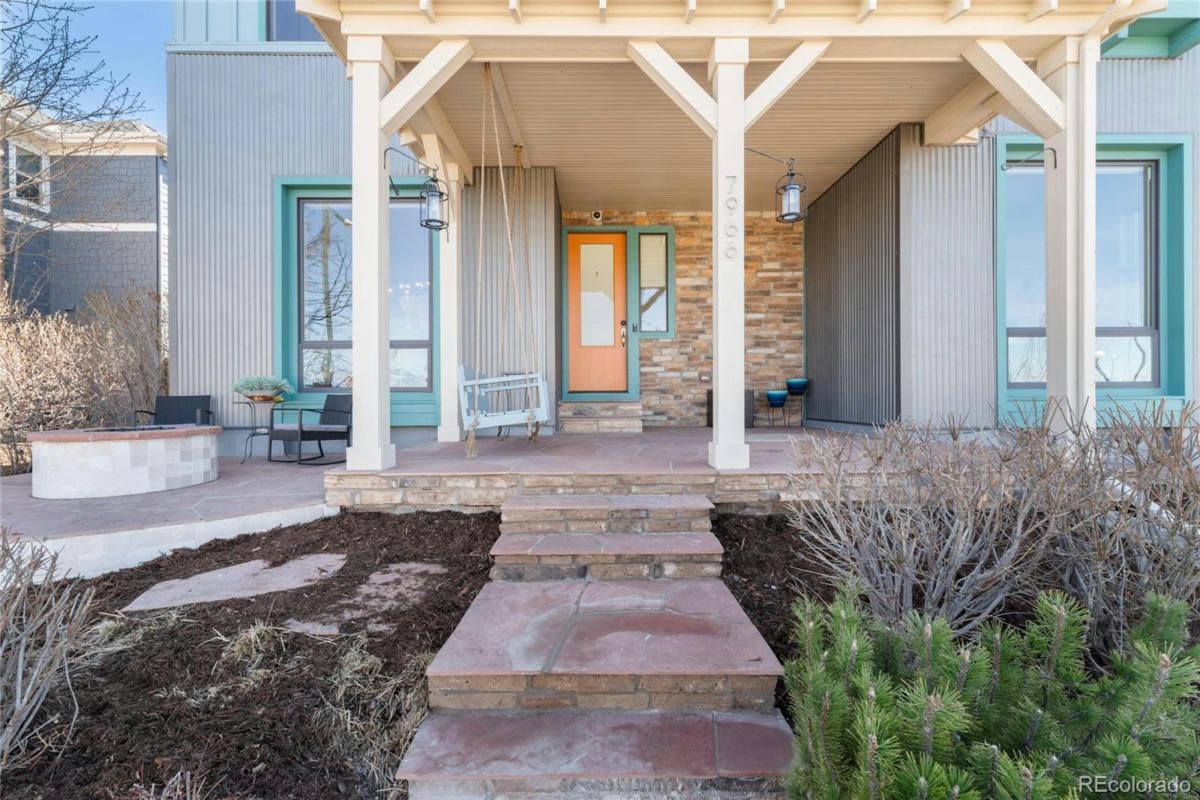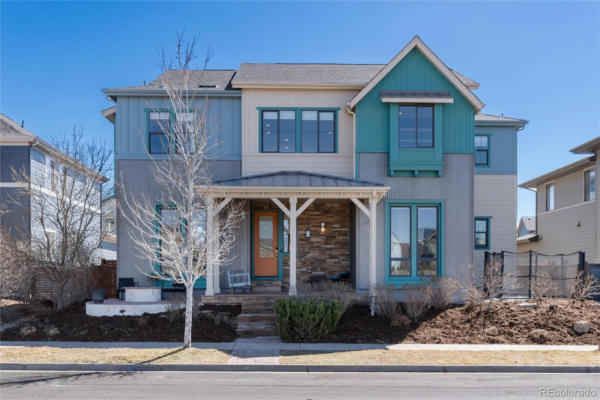7966 E 50TH AVE
DENVER, CO 80238
$1,550,000
5 Beds
5 Baths
3,591 Sq Ft
Status Active
MLS# 4512007
BEST VALUE IN THE NEIGHBORHOOD!! NEW PRICE !!Former Model Home Nestled in the sought-after Central Park neighborhood, this Denver gem offers an enviable back patio and yard, perfect for outdoor gatherings. Step inside to discover a dramatic open floor plan, designed for entertaining and sure to impress. Unique to this home is the main floor guest suite, providing convenience and versatility. Enjoy the seamless flow between living spaces, ideal for hosting guests or simply relaxing in style. With its coveted location and exceptional features, this home epitomizes modern living at its finest. List of upgrades in Documents, too many to mention here.
Open Houses
Saturday, May, 25
12:00pm MDT - 2:00pm MDT
Saturday, June, 01
12:00pm MDT - 2:00pm MDT
Details for 7966 E 50TH AVE
Built in 2013
$432 / Sq Ft
3 parking spaces
$48 monthly HOA Fee
Central Air
Active Solar, Forced Air
59 Days on website
0.15 acres lot


