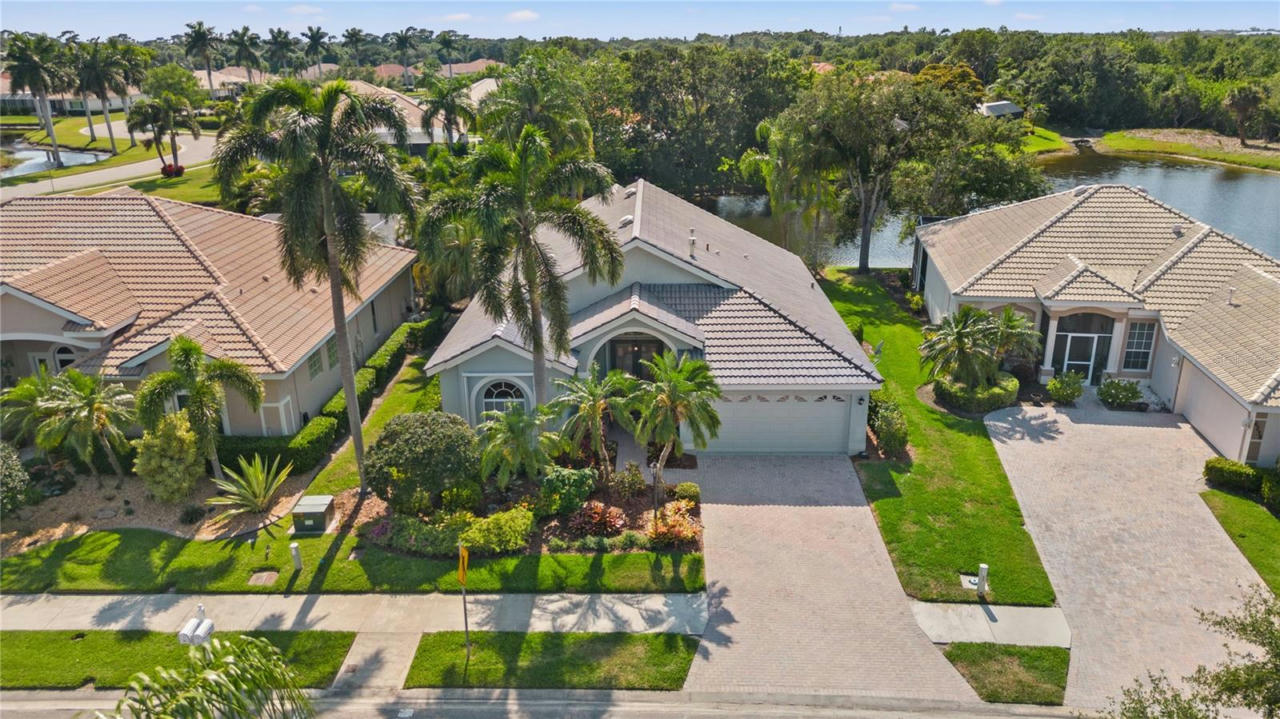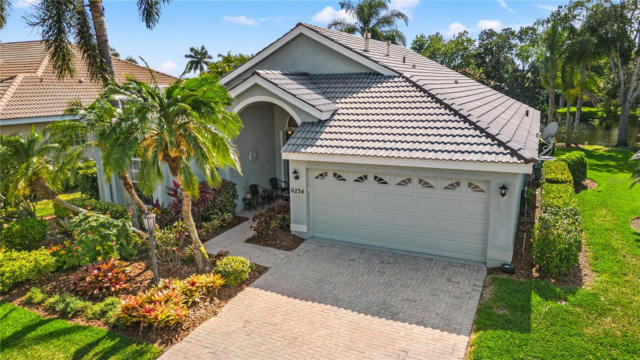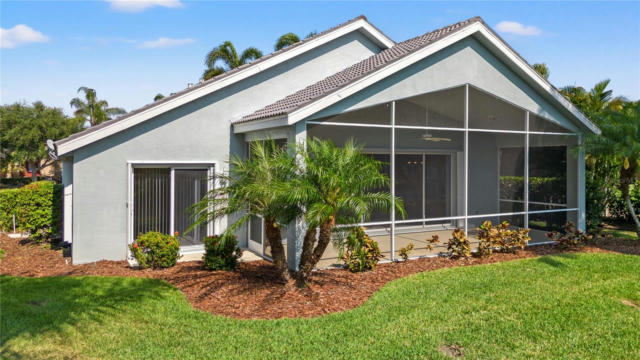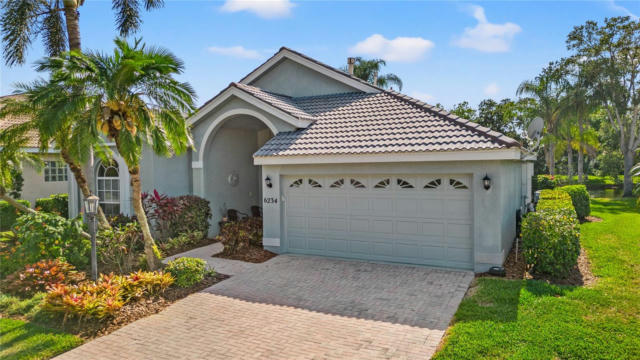6234 STURBRIDGE CT
SARASOTA, FL 34238
$625,000
3 Beds
2 Baths
1,880 Sq Ft
Status Active
MLS# A4610313
Immerse yourself into the world of serene luxury at this exquisite home nestled in The Hamptons on Palmer Ranch. From the elegant paver driveway and charming walkway, you are led to the impressive courtyard entrance, adorned with artistically designed glass double doors. Inside, the open floor plan unfolds before you, directing your gaze to the stunning water views surrounded by mature tropical landscaping—a hallmark of this celebrated community. The spacious tiled entryway opens into the expansive Great Room, which combines the living and dining areas beneath high vaulted ceilings. Large sliding glass doors provide seamless access to the covered lanai, an ideal spot to unwind and watch the sky paint mesmerizing colors at sunset over the lake. The kitchen boasts updated appliances and light oak cabinetry featuring rolling pantry drawers and a breakfast bar that accommodates two. Conveniently adjacent is a discreetly placed laundry room with modern appliances, enhancing the functionality of the home. The master suite offers a retreat-like feel with a walk-in closet and private patio access, perfect for peaceful mornings observing Florida’s wildlife. The ensuite bathroom is equipped with dual sinks, a linen closet, a deep soaking tub, and a spacious shower. Designed with privacy in mind, the home features a split floor plan that provides a quiet escape for you and your guests. It is fully equipped with natural gas for heating, cooking, and drying, adding an element of convenience. Enhancing the home’s safety and efficiency, all windows are outfitted with accordion hurricane shutters that cover all windows, front door, and back sliding glass doors. And in the rear of the house features a hurricane-rated glass window ensuring peace of mind during stormy weather. The front yard's lush tropical ambiance is accentuated by a nostalgic gaslit lamppost. Recent updates include a new hot water heater and HVAC system. Interior plantation shutters throughout the home add a touch of refined style. Just a few houses away, the Hamptons’ heated resort-style community pool awaits, with parking available for those who prefer to drive. This property offers not just a living space but a lifestyle of comfort, luxury, and security, inviting you to make it your new home. Note: Listing agent is related to the seller. Interior of house & garage was recently painted and new carpet installed.
Open Houses
Saturday, May, 25
12:00pm EDT - 3:00pm EDT
Sunday, May, 26
12:00pm EDT - 3:00pm EDT
Details for 6234 STURBRIDGE CT
Built in 1998
$332 / Sq Ft
2 parking spaces
$511 quarterly HOA Fee
Central Air
Central, Natural Gas
14 Days on website
0.16 acres lot



